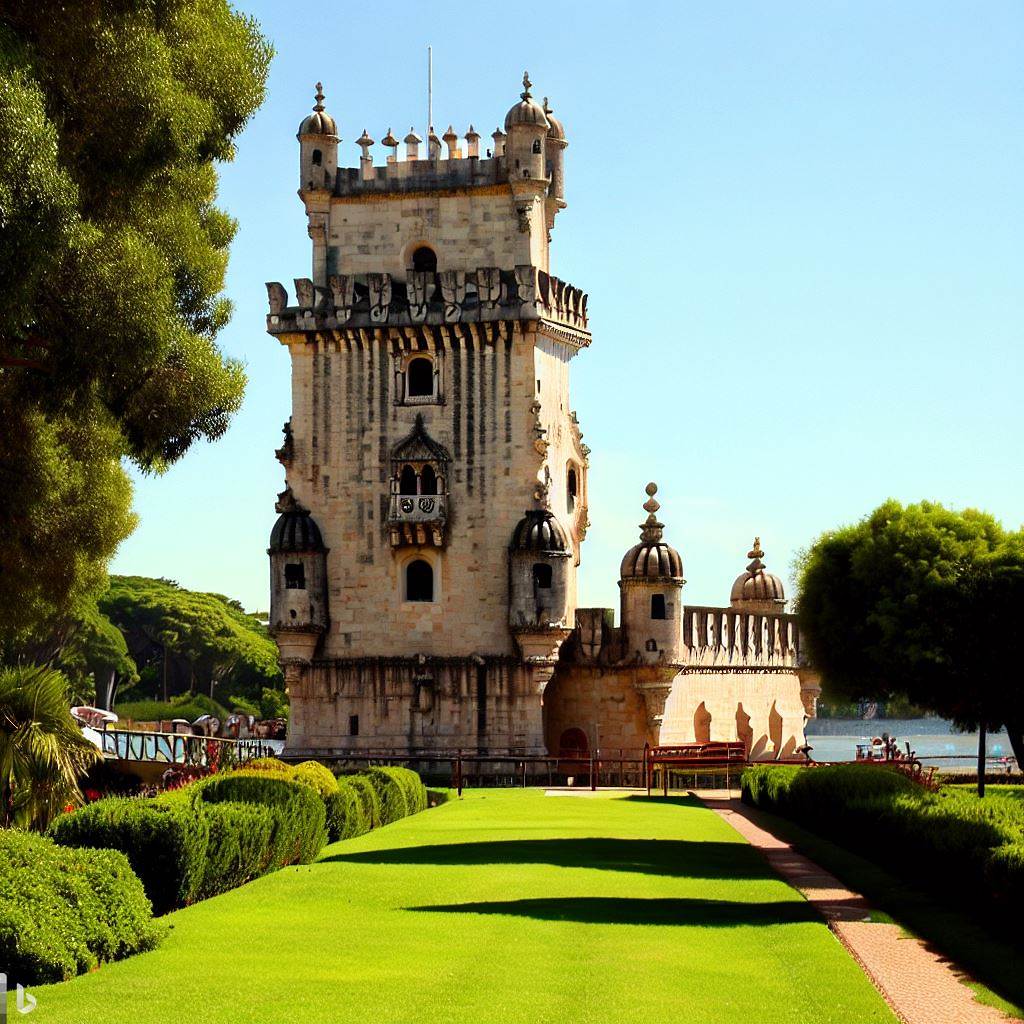Belem Tower
The Belem Tower, located in the city of Lisbon, the capital of Portugal, is the work of Francisco de Arruda and is one of the most representative examples of Manueline architecture. In the past, it served as a tax collection center for entering the city.
Its construction began in 1514, under the reign of Manuel I of Portugal, with Francisco de Arruda as the architect. The works were overseen by Diogo Boitaca, who at the time was also directing the already advanced works of the nearby Jerónimos Monastery of Belem. The works were completed in 1520. It is located at the mouth of the Tagus River, in the Belem district of this city southwest of Lisbon.
The monument has Islamic and Oriental influences, which characterize the Manueline style and mark the end of the medieval tradition of keep towers, forming one of the first artillery bastions in Portugal. Part of its beauty lies in the exterior decoration, adorned with ropes sculpted in stone, open galleries, watchtowers in Mozarabic style, and battlements in the shape of shields decorated with armillary spheres, the cross of the Order of Christ, and naturalistic elements, such as a rhinoceros, alluding to overseas discoveries. The Gothic interior, located below the lower floor, served as an armory and prison and is very austere.
Its structure consists of two main elements: the tower and the bastion. At the corners of the lower floor of the tower and the bastion, cylindrical sentry boxes crowned by domes shaped like orange segments, richly decorated in stone masonry, protrude. The nave of the polygonal bastion, ventilated by a small cloister, has sixteen openings for low-angle cannon fire. The parapet, guarded by battlements, constitutes a second line of fire, being located in the Sanctuary of Our Lady of Good Success, patroness of the place, also known as the Virgin of Restelo.

